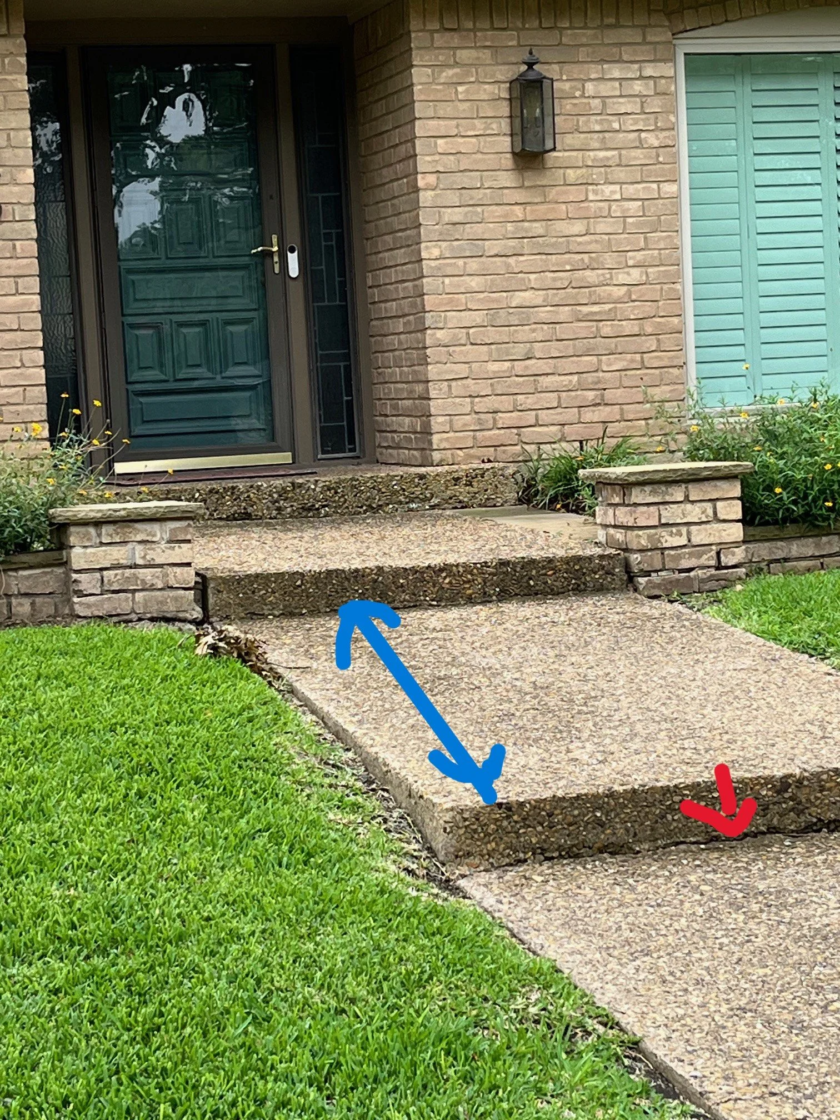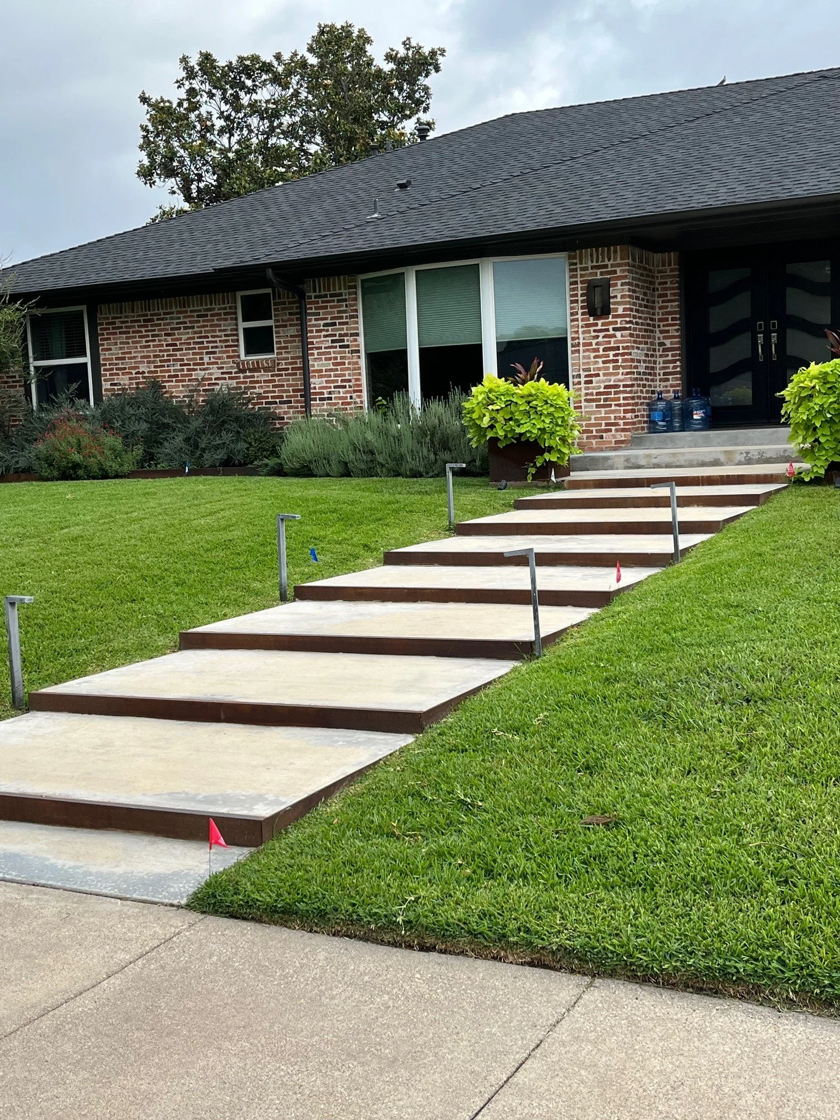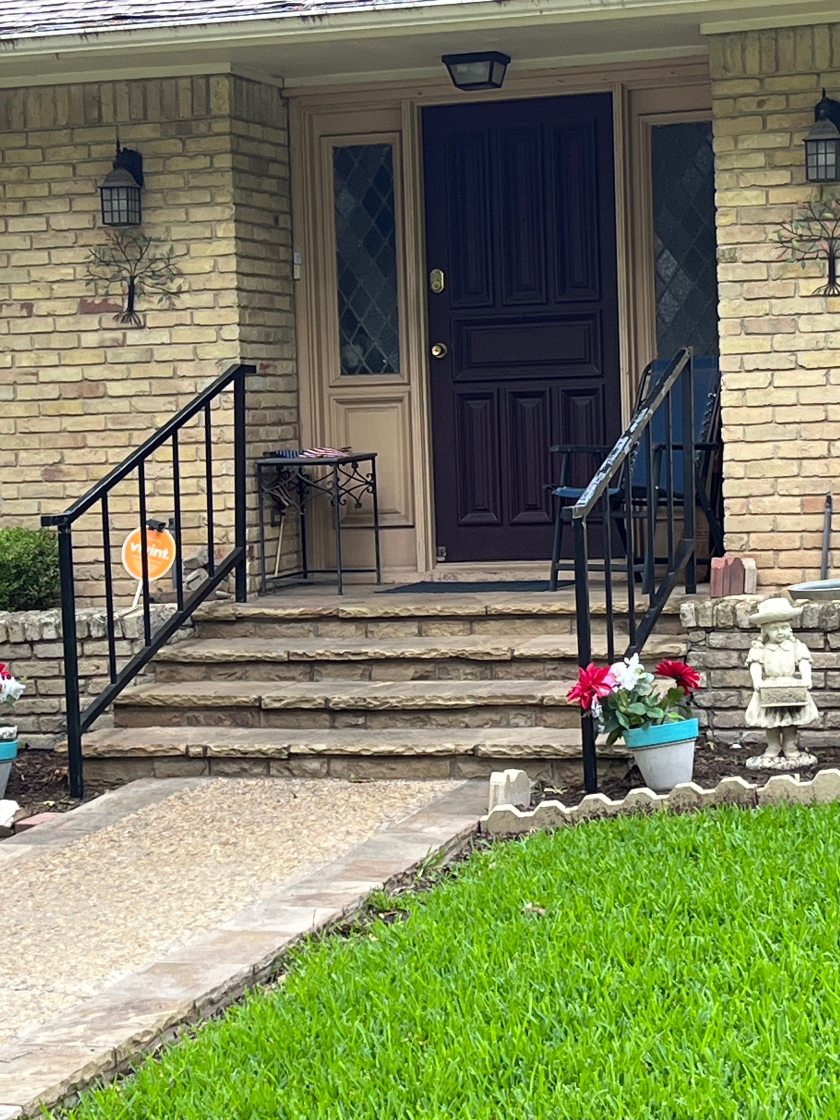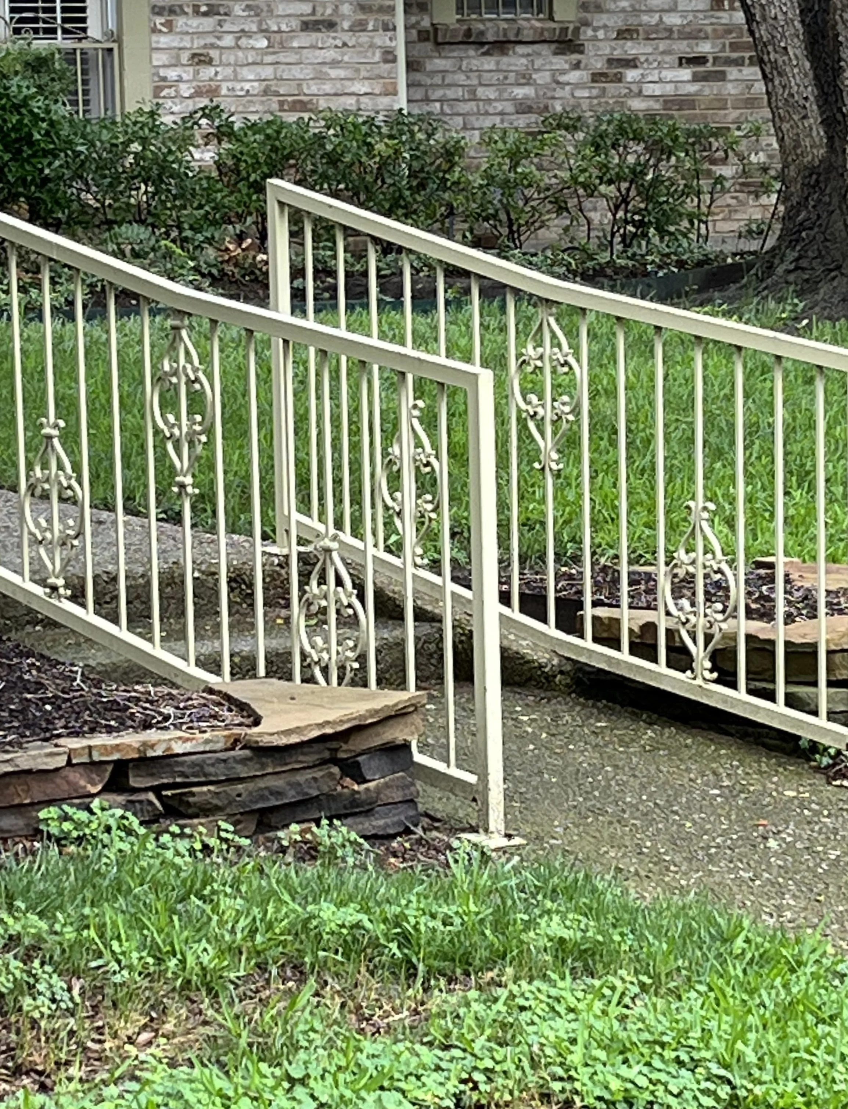Managing Steps
June 2025
This blog is covering Steps and hand railings. Steps and hand railings are where universal design has to work its hardest. They’re deceptively simple in appearance, but underneath? A maze of safety calculations, code compliance, user diversity, and aesthetic balance. Get ready, steps are complicated!
If steps must stay, make them safer and more accessible.
UD Checklist for Optimum Steps
Lighting where there is a step up
Contrast of material or color from pathway to a step and step up to porch.
All steps are clear of debris.
Steps are level, sturdy, evenly placed, closed treads, Rise is no more than 1”-4”
Run is 12”-36” .
Hand rail installed by any step up(s).
Step is at least 36” wide.
Best UD Solution for stairs : Zero Entry is the best! Use either a ramp or curves in the pathway to reduce slope so a step is not necessary. All new construction or remodels should have zero entry.
You may install parallel steps and a ramp as another best UD option.
Steps will vary in homes and by the age of the home. Again, our UD goal is to remove steps as they restrict who can enter a home.
There are ADA guidelines for steps in public spaces. Most local building codes follow these guidelines which were developed in 1973.
Public steps must be uniform with contrast on bottom step to indicate the end. Good UD Safety feature. Closed tread means your toe meets a solid rise rather than an open rise.
ADA step guidelines state, they should be uniform risers (the vertical part of a step) no more than 4-7” high, a closed tread , with a run (horizontal part of step) at least 11” long. Steps should be at least 36” wide.
Red arrow is the rise or vertical dimension of step.
Blue arrow is the run or horizontal dimension of step
These steps have short rise and long run
I like a longer run up 36”(horizontal) and a smaller rise 1” (vertical) for outside home spaces. ie: Patios, porches, garages, and pathways. A longer run can support greater stability and safety.
One must have good balance and vision, adequate light and concentration to negotiate a step. If any one of those factors are not 100% on any given day, a trip or fall may occur. Steps are a hazard for many people particularly as we age.
Balance for men starts to change at 50 whereas women’s balance changes at 30! Children don’t have standing balance for steps until 18-24 months.
Steps must have other features to make them as safe as possible such as handrails, evenly spaced steps so the foot placement is at a regular interval and the stair surface must be stable and not vary. These factors all impact our balance.
2nd Good UD Option for stairs: place a small 1” step up with enough run(36”-40”) that the person can regain balance and easily move forward towards the next step up. By spacing small step ups, you reduce the slope and by the time you approach the porch it may be a level surface. It’s a Good UD Option but will still need modifications.
Good UD Step Option:Consistent interval steps of short rise and long run with contrast between step up and run, path lights. This option can work with people using walkers but is safe for only 2-3 steps.
Good UD step option: Short rise (2.25”)with long run(48”) steps. Contrast of the brick edging and at the step ups. By curving the wide path they reduced the number of steps. Can we do better? Yes. Ramp and curves!
Let’s talk about the concept of “ Contrast”
Contrast becomes especially important when there's a subtle change in elevation, like a single step. It’s one of those details that can mean the difference between intuitive navigation and a stumble.
You can encounter another home interior “contrast problem” with multiple steps. You are coming down a long run of steps and the bottom step is the same color as the floor. Oops, a trip. There is not enough contrast for us to make that split second decision of foot placement and we stumble. It is good UD if the interior steps and the floor are different textures, colors, or materials.
It is best UD if the home exterior pathway and the porch are different materials, colors and /or textures. It is very difficult to visually detect a change when the same material is used for the path and step up. This can become a tripping hazard or a fall situation. Let’s look at 2 examples of poor contrast and the solutions for exterior situations.
Notice the same stone pattern goes from the pathway to the front door. Can you see the step up at the level of the yellow flowers? Anyone with low vision or balance issues they would be at risk for a trip or fall.
The pathway, step and porch are all the same material and color making it visually difficult to detect any change from pathway to the step up, and porch.
The homeowner painted a white line on the step up to create the “contrast” and then placed a black mat in front of the white line. Double contrasts!
The better UD option for step up: You are keeping the step up, in both of these situations inject contrast between the path and the porch/ step up. The choices are to use a different material, color or texture on either the path or the step up, making the step noticeable. In addition, add handrails and lighting at the step up. Realize tripping is still possible, however.
The best UD option for step up : install a ramp eliminating the step up completely and use a contrasting material/color/texture between pathway and porch. This visually cues people to leaving path and arriving at the front door.
This family has addressed concerns of mobility and safety as they used contrast material and color, a visual decoration indicating a step up, step has low rise (vertical) and a long run(the horizontal), installed a hand rail , have lighting for step up and front door, and a shelter porch. This is the Best UD Option if you have one step up. All the UD features will allow most individuals to enter the house easily and safely. A person using an electric wheelchair would find this home inaccessible and inconvenient unless a ramp was installed.
I told you steps were complicated and require many safety modifications.
Let’s talk about Handrails and the ADA guidelines which are the minimum requirement for public steps. Private homes should also follow the ADA guidelines.
The handrail extends horizontally 10-12”at the top and at the bottom of step.
This is a good UD Option for Steps. Handrails, lights at steps, and contrast between steps and path.
If the top rail could be extended more it would be a better UD Option for Steps.
Handrail Height
Handrails should be 34-38” in height. There needs to be 1.5” clearance so hands can easily grip the railing. Small children need a railing about 28” in height. Nice handrail design
ADA guidelines state that a handrail is required if the step rise(vertical) is greater than 6”.
Private homes should have a handrail if step rise is over 4-7” depending on your safety needs.
Private homes should also have a hand rail if there are 2 or more steps. Railings go from bottom to top of step. Contrast between path and steps. Each step uniform with a small rise and minimum run. Lights for steps and door. Good UD option for steps.
We could do better with longer run and fewer steps or best with a ramp!
Selecting a unique handrail can bring interest to the feature.
The hand railings are in the middle of the pathway with no lighting. Lighting is one of the most cost-effective and powerful tools in universal design. A well-placed fixture can turn a hazard into a haven. Positioning the rails up towards top step makes them easier to use. This would be a better UD option for steps.
This is the best UD option for steps, use a ramp. I love this decorative handrailing too. The railing is there to insure someone stays on the ramp. Rise and run appropriate. Lighting. Continuing the railing along the porch would be appropriate.
STEPS demand design nuance: Step height, depth, edge visibility, lighting, handrail design—all of it must be precise to support safety for all users.















